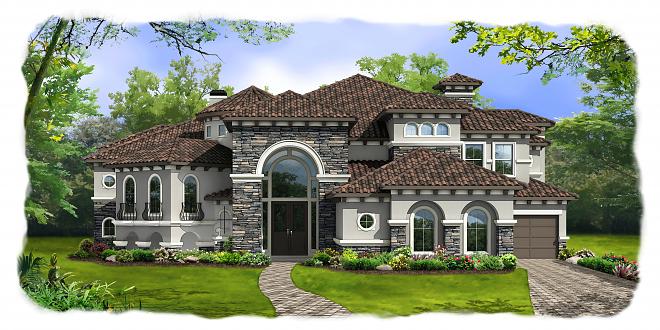As Seen In...
 |  |
|  |  |  | ||
 |  |  |  |  |  |  | |
 |  |  |  |  |

Visitors to Riverstone have the chance to tour two luxurious model homes by Fedrick, Harris Estate Homes and Partners in Building each valued at more than $1 million.
Newly opened at 58 Enclave Manor is a stunning model home by Fedrick, Harris Estate Homes that is inspired by the romance of Italy.
The builder’s Villa Rialto design is a five-bedroom, 5.5 bath estate home showcasing the lush amenities and options available to home buyers. The exterior, inspired by the Rialto of Venice on the Grand Canal, offers arched elements and clerestory windows. A formal dining room with a 14-foot groin vaulted ceiling is an impressive backdrop for elegant celebrations. For informal entertaining, an open-plan great room encompasses the breakfast room, gourmet kitchen and family room. Doors from the great room open to an enormous outdoor living space that combines a dining area, complete with summer kitchen, and a seating area for relaxing. The master suite is a spa-like retreat featuring a sitting room, upscale bath and an enormous two-story walk-in closet.
The second story features three more bedrooms — each with its own bath — a home theater and game room. A unique reading tower keeps younger children occupied. View this model home's virtual tour here.
Fedrick, Harris Estate Homes, the custom division of Newmark Homes, allows buyers to create their dream homes by adding specific design requests such as golf simulation room, piano room, courtyards, towers and more. The builder is offering both semi-custom and custom homes ranging from 3,500 to 8,500 square feet and priced from $1 million to $2.5 million. Visit our builder page for more details.
Partners in Building has opened a one-of-a-kind model home in The Enclave at Riverstone, a showcase design with Mediterranean influences such as a domed roof and Arabic-style arches.
The 6,242-square-foot model, at 54 Enclave Manor Drive, features five bedrooms, five bathrooms and two half baths. A large courtyard and covered porch greets guests and is one of three outdoor spaces. Double doors from the porch lead to a two-story circular foyer graced with a dual staircase. A hallway leads to one of two master suites, one of which is situated away from the main house and accessed through the courtyard. An expansive kitchen island is a focal point in the open-concept living area, and the nearby formal dining and living rooms add to the home’s entertainment space.
Upstairs are three bedrooms — each with a walk-in closet — a media room and game room that opens to a large balcony. View this model home's virtual tour here.
Other floor plans offered by Partners in Building range from 3,750 to 8,500 square feet and are priced from the $1 million. Buyers can choose from lakeside properties or those with creek or park views. Visit our builder page for more details.
 |  |
|  |  |  | ||
 |  |  |  |  |  |  | |
 |  |  |  |  |